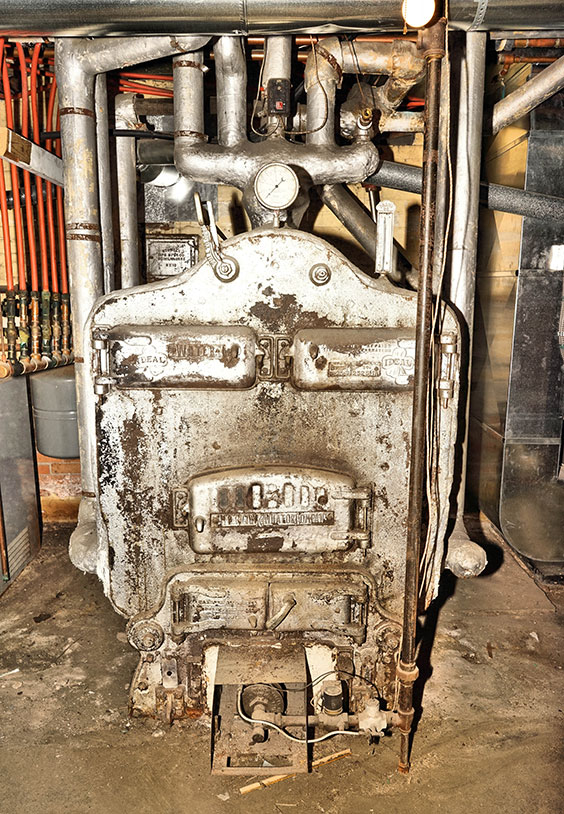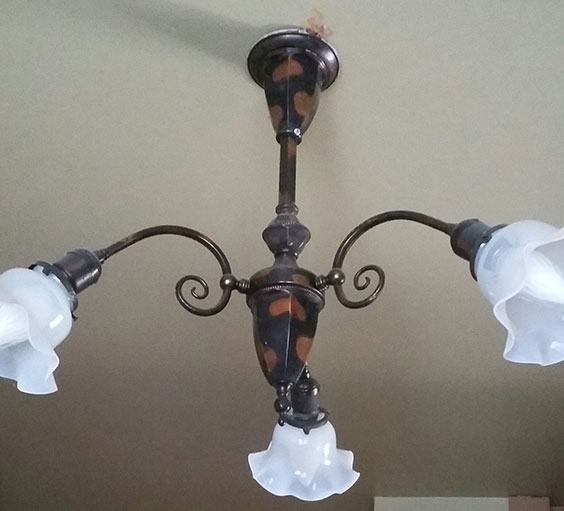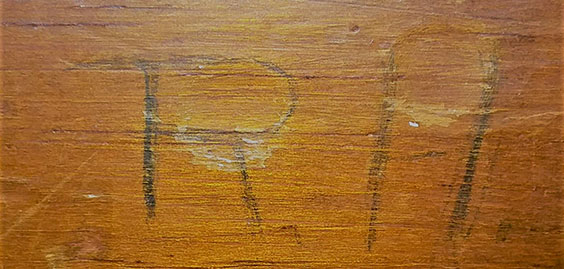In his classic children’s book, Dr. Seuss wrote, “Oh, the places you will go….” But at the Former Governors’ Mansion State Historic Site, we could add “and the places you will not go.” We have both kinds of places—rooms and nooks where visitors can spend hours, and places that are generally off-limits because of accessibility or safety issues (such as the precarious basement stairs). Let me take you now to some of those forbidden places.
Roof: The hatch in the ceiling of the attic can be reached by climbing a ladder, and the original, 134-year-old wooden ladder is still used today by our staff for roof access. The flat roof, marked by the widow’s walk railing, provides a stunning view of downtown Bismarck and beyond.
Basement: Although the interpretive panel on the basement door describes the area, venturing into the basement is more exciting. While there is electricity (bulbs hanging from cords), a flashlight provides a better view of the cistern, coal room, and the work table used by prison release trustees (inmates cleared to leave the prison briefly to perform repairs and upkeep at the Mansion). The enormous silver furnace, most likely original to the mansion, is a work of historic technological art.

Furnace in basement (Photo: Johnathan Campbell)
The cistern (the original water source) is approximately ten feet deep and can be accessed only by crawling through a space high in the wall of the coal room. Around the corner is a small bathroom (added between 1907 and 1913) with a toilet still equipped with the wooden tank and pull cord high above the seat. This area also contained a laundry room and a cupboard for canned goods.
Bathroom Cabinets: One of Bismarck’s first indoor bathrooms is mostly sectioned off from traffic. Still inside the cupboard, out of view from the hallway, sits a can of Bon Ami cleanser, circa 1940s.
Top Floor, Carriage House: As the interpretive panel describes, some of the mansion’s caretakers and their families lived in the bright, airy apartment on the upper floor of the Carriage House. Because that area is now Johnathan Campbell’s office (the site supervisor), it is not open for tours. But some of the features of the apartment remain, such as the faux burnished copper light fixtures popular during the Arts and Crafts Movement (late 1800s–early 1900s).

Faux burnished copper light fixture, 1920s (photo: Kris Kitko)
Servant’s Staircase: The narrow, steep, unlit staircase (without handrails) hides a memento in the dark door frame: the initials “R.H.” written in pencil. Site supervisor Johnathan Campbell speculates that the culprit was Robert Hanna, son of Governor Louis B. Hanna, who lived in the mansion with his family from 1913 to 1917.

Initials in servant's staircase (photo: Johnathan Campbell)
If you visit the mansion and would like to see some of these unique spaces, be sure to ask. We may be able to accommodate some requests, with the exception of rooftop visits—as much as we’d like to!
Every year it seems we find something yet to be uncovered, like a tossed light bulb under a staircase, letters etched in wood, or evidence of something that was once secured to the floor. So keep your eyes open; perhaps you will make a discovery in one of the places you (usually) can’t go!

